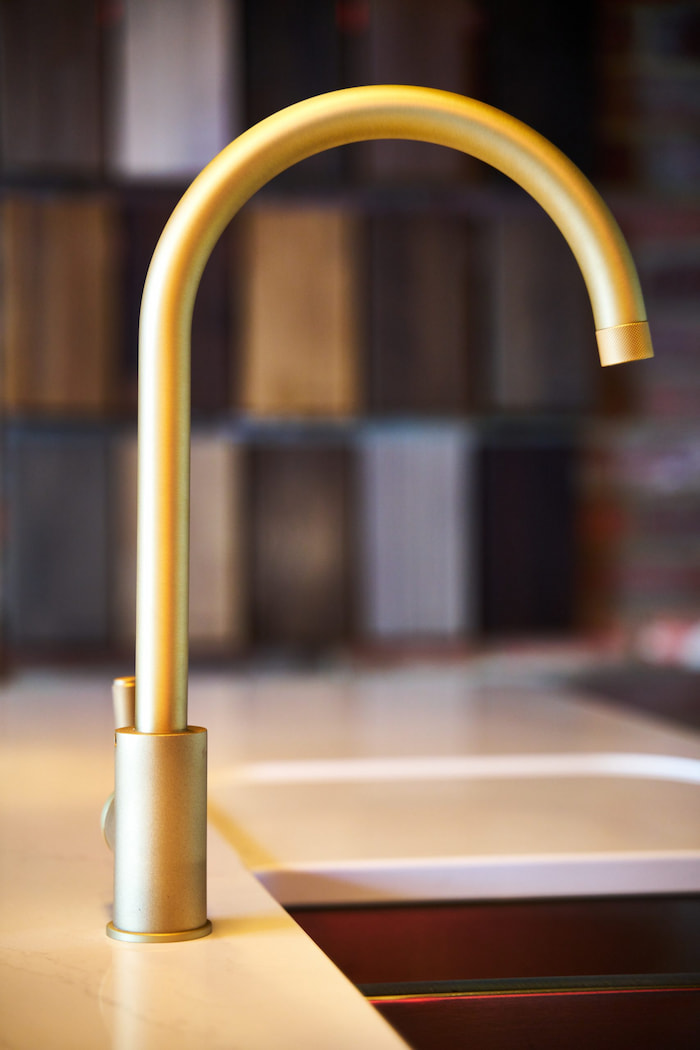The Design
This high‑gloss, handleless scheme is anchored by a generous island that reflects natural light from skylights and panoramic glazing. Pale oak flooring warms the clean white palette, while sculptural orange lounge chairs add a refined colour statement without breaking the minimal rhythm.
Behind the scenes, a coordinating utility room with stacked laundry, pull‑out platform and built‑in dog zone keeps the main kitchen clutter‑free. A matte taupe home bar with a bronze mirrored splashback completes the lifestyle brief, ensuring the whole ground floor works as one elegant, sociable environment.


















