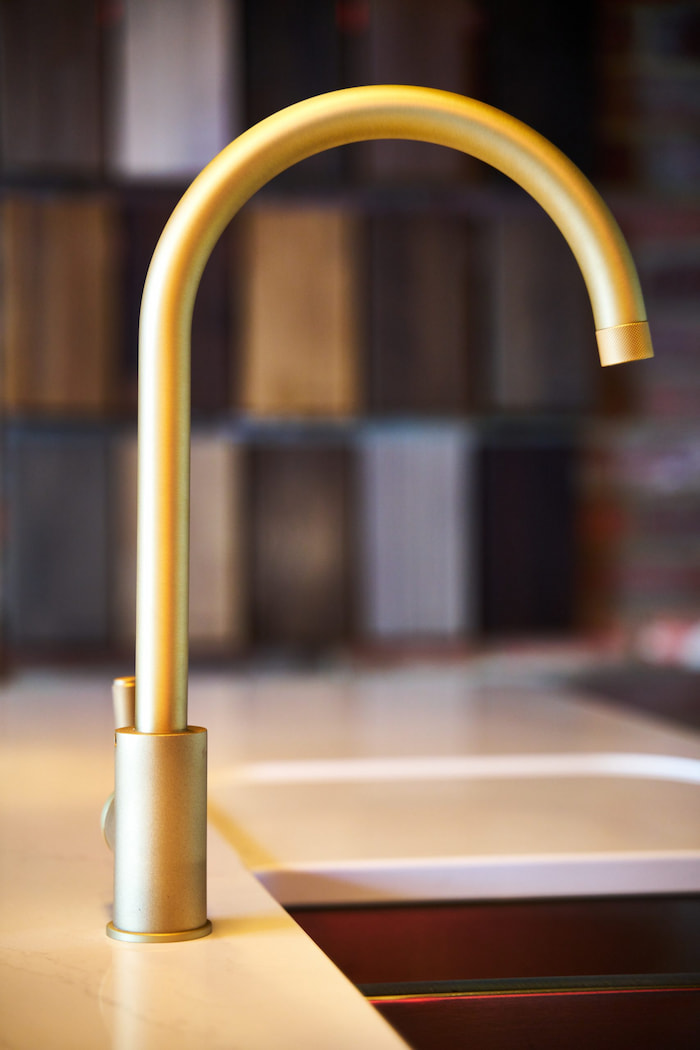Breakfast bars have become a must-have feature in many bespoke kitchen designs—offering a stylish, practical space for casual dining, entertaining, or simply enjoying your morning coffee. Whether you have a compact kitchen or a spacious open-plan layout, the right breakfast bar can elevate both the look and functionality of your space.
At The Essex Kitchen Design Company, we specialise in creating luxurious, shaker kitchens and contemporary handleless kitchens tailored to how you live. In this guide, we’ll walk you through key considerations when selecting the ideal breakfast bar for your kitchen.
1. Consider Your Kitchen Layout First
The style and size of your breakfast bar should work with your kitchen layout—not against it.
-
Galley kitchens benefit from slimline breakfast bars along one wall or as an extended peninsula.
-
L-shaped and U-shaped kitchens often accommodate integrated breakfast bars on an island or corner section.
-
Open-plan kitchens offer the most flexibility and can feature a striking freestanding breakfast bar or a seamless island design.
Need inspiration for different layout styles? Browse our recent bespoke kitchen projects to see how our clients have made breakfast bars the heart of their homes.

2. Choose the Right Height and Seating
Breakfast bars typically come in two height options:
-
Standard height (90cm) – works well with regular kitchen countertops and allows for lower stools.
-
Bar height (110cm) – ideal for a more social, casual vibe and gives a more distinct separation from the kitchen workspace.
Always allow for at least 60cm per person in width and 30cm legroom underneath for comfort.
3. Integrate Smart Storage
A well-designed breakfast bar isn’t just about looks—it should offer practical storage too. Consider:
-
Deep drawers for cutlery and napkins
-
Open shelving for cookbooks or decor
-
Wine racks or integrated appliances on the reverse side
Explore our fully bespoke kitchen cabinetry options to see how every inch of your breakfast bar can be tailored to your storage needs.
4. Match Your Style and Finish
Whether you’re going for a traditional painted shaker kitchen or a sleek German-style handleless design, the materials and finishes you choose for your breakfast bar should complement your overall kitchen aesthetic.
Popular options include:
-
Marble-effect quartz countertops for timeless elegance
-
Solid oak or walnut accents for warmth and contrast
-
Contrasting cabinet colours for visual interest (e.g. a navy island with pale grey perimeter units)
Looking for ideas? Check out our article on 2025 kitchen colour trends.
5. Personalise It for How You Live
Do you need a quick breakfast spot for busy mornings, or a social hub for friends and family? Let how you use your kitchen guide your breakfast bar’s design.
At The Essex Kitchen Design Company, our design process is informal, collaborative, and completely tailored to you. Book a design consultation with Alex at our Stock, Essex showroom to begin planning your ideal breakfast bar.
In Summary
Choosing the right breakfast bar starts with understanding your kitchen layout and ends with thoughtful design choices that suit your lifestyle. With over 30 years of combined experience, our team can help you create a bespoke kitchen that’s as practical as it is beautiful.
For more kitchen inspiration, visit our Projects page or explore our expert advice on the blog.



