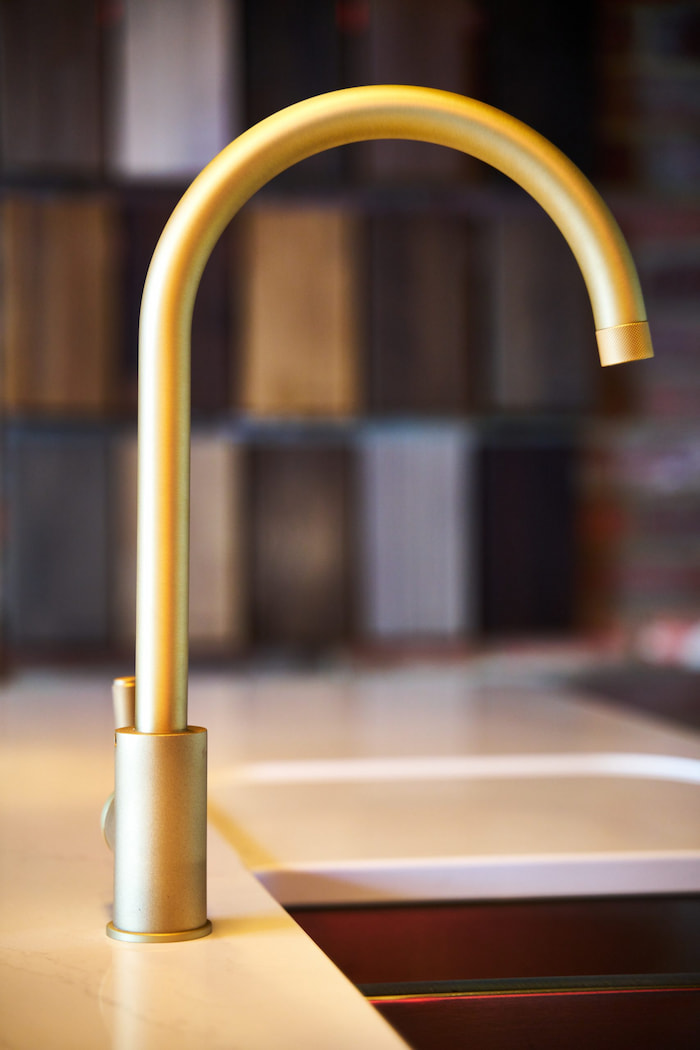The Design
To fulfil the brief, our design team crafted a bespoke wooden kitchen using carefully selected oak veneer cabinetry with a subtle satin finish. A mirror splashback was introduced behind the worktop to reflect natural light and enhance the sense of space, while the large-format marble-effect quartz surfaces add an understated luxury. The kitchen’s layout was designed to maximise the garden views, with sliding glass doors creating a strong indoor-outdoor connection. Minimalist handleless cabinetry and discreet storage solutions ensure that the overall feel remains clean, sophisticated, and highly practical for everyday family life.















